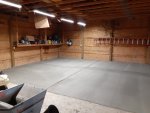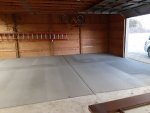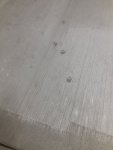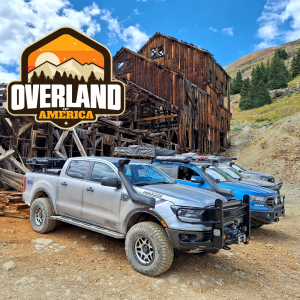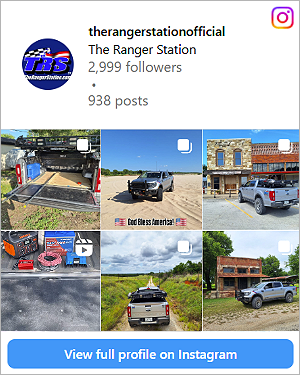I wrote some concrete specs for Jim’s place and I think for Scott. Read those sections. Basically, if you add fiberglass to the concrete (fibercrete), you can eliminate most of the rebar. Maybe use some 10x10 10gage mesh. Must be set at the right level and flat. Also, never use “run of the plant” mix. It’s 2000-2500 psi slop. It’s a few pennies more for spec 3000 or 4000 psi Mix, and it’s not a little bit better, it’s in a whole different league. Tell them your going to slump test it on site, and they’ll control the mix quality tightly.
Level the space for 4”. 4” is plenty if you don’t cross with a crawler. Where your posts will sit, dig it down 8-10” (4-6 lower than the floor, for 2’x2’. Do a tic tac toe board with rebar where the center square is a 14” square under the post, but legs extending 2’ past the 2x2 turn down. Dig an 8” deep rut under these extensions. Pour it all a once.
Ditto this under anything else that may get tugged or pushed, under something like a paint shaker or air compressor. Think of every conceiveable place you may want water, air, drain, electric, control wires, etc, put it all down, make a sketch with dimensions, and take pictures.
I also sloped mine to the middle and put in a small catch basin that drains outside. I could wash a car and not wet all the stuff.
If you send me a sketch showing where you want to put stuff, I can sketch up the details.
& I have a 4” I bean hanging off home made 2x4 trusses on 24” centers with 3/8” carriage bolts. A dolly with a 1-1/2 ton chain fall. It creaked a little when I pulled a 460w/transmission, but no worries.
& I have double duplex outlets everywhere, far more than the code allows, but I have them on 4 circuits, and I rarely use two items at once.
Hope this helps, and I'm happy to help, I can do this stuff in my sleep!!

