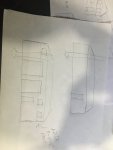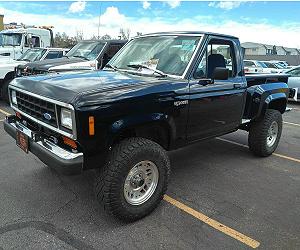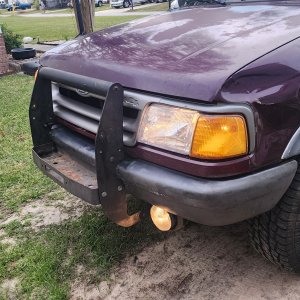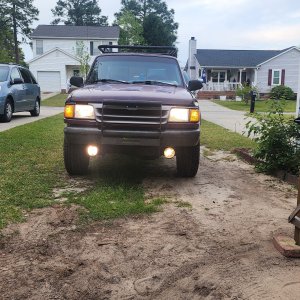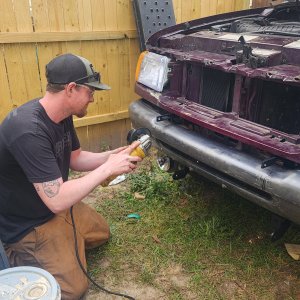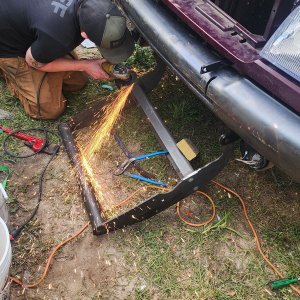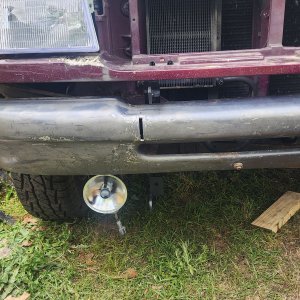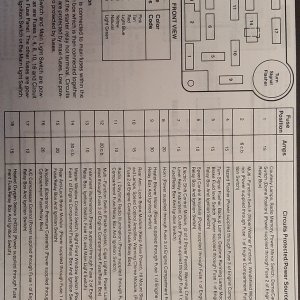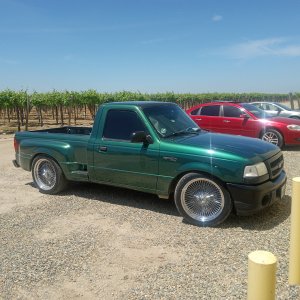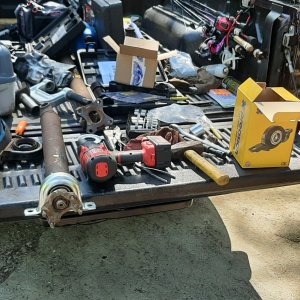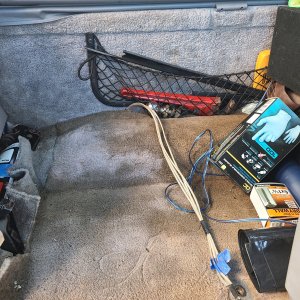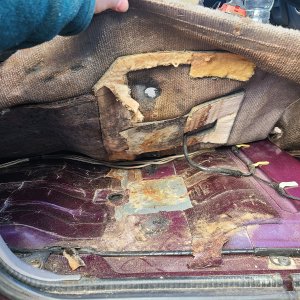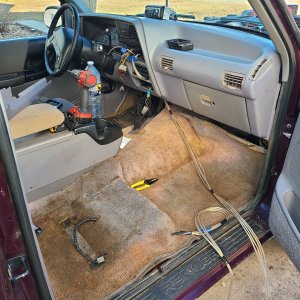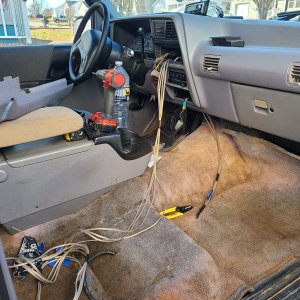Here’s the thought:
Jack up all or part of the roof
Cut block where you want garage doors
Frame a 2x6 wall 3-6’ high (depends on codes)
Obviously 2x6 wall is notched with overhead support where you want doors
Put some cheap windows around the new 2x6 rim
Drop the roof on it all.
how? Still consolidated:
1. I can make a couple calls from here without even using your name and check what the code would allow/require.
2. scavenge some mobile home frames for the long sections, you’ll need a minimum of four, length doesn’t matter. Cut everything off them so you are left with four long Junior I-beams.
3. Scavenge a couple of good pedestrian doors w/frames and as many rollup garage doors as you want.
4. Scavenger a whole pile of scrap/used two by fours or two by sixes or whatever to build temporary supports
5. Build a Temporary steel frame from the I-beams, where the long beams support the trusses, and you can use some rebar or small angle to crisscross the ends and the middle so the I-beams don’t fold over.
6. Put a 4 x 4 across two or three trusses roughly in the corners of the steel frame, and pull it up to the bottom of the trusses with ropes and pulleys or whatever.
7. Cut the junk two by fours into 18 to 24 inch long pieces, a bunch of them, and build columns to support the steel frame, screw them together no nails! but leave enough room for a hydraulic jack. You’ll need an extra column.
8. When you get the four columns in place, and the fifth column ready, saw cut across the roof so you can lift it up on the four posts.
9. Use the fifth post As the “jackstand” and jack up the roof a couple of inches and then support it on the adjacent column by adding more 2x4s. Move to the next corner and do the same, etc. etc. until you get it up to the height you want.
WARNING: even a mild wind could blow the loose roof off. You need to use straps or crossed two by fours to hold it in place against the wind as you raise it up. Usually it’s simply a matter of watching the wind predictions and avoiding wind.
10. Jack the roof up higher than you need.
11. Frame your walls including supports above windows and above doors and above garage doors
12. Lower the roof onto the new stub wall, and screw it down (there’s some detail to this)
13. Using plywood, not waferboard, sheathe the outside of the stub wall extending down over the block wall maybe six or 8 inches. Bolt that skirt through the block wall (Toggle bolts) so the roof won’t lift off in a strong wind!
14. Put it in your salvage doors and salvage garage doors and trim them out.
15. For windows, You can simply make a 2 x 6 square when you frame the wall, get single pane or double pane sheets of glass (or salvage glass) 1/2” x 1/2” smaller than the opening, and then trim a frame with 1/4 round, put the glass in and trim the outside frame.
13. You can make one of them a whole house fan
14. After you raise however many sections, you have to repair the cuts (structurally) and repair the shingles over the cuts or RE-shingle over the existing (code item how).
15. Id do electrical and plumbing after you close out the permit if you’re comfortable with it.
You get the idea. Happy to help you sketch it out if you want.
DISCLAIMER: this is personal brainstorming, certainly not engineering planning and my attached sketches may not be ready for construction!!!
EDIT: I’m guessing $10-12,000, and sell the iron, columns, etc on Craigslist



