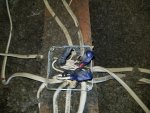Since this is Texas... Saloon Doors!
There is a bar in the next town over that has swinging saloon doors instead of regular front doors.
Electrical Figured Out (Mostly):
Here's the drawing I did of how the breaker box in my shop is wired up.
I opened up the ceiling and looked around. I found that the main building and the rear addition each has a junction box near the center of the ceiling.
The box in the rear 1/2 of the shop has a 12-3 Romex with a red wire coming in to it. The Red Wire feeds a 12-2 Romex to the wall switch, and then back to the black wire on all of the ceiling lights. It appears that the Black Wire on the 12-3 is feeding power to the black wire going to the outlets. And all of the white wires and bunched up together.
The 12-2 with the white wire (yellow in diagram above) being used as a hot in the bottom of the breaker box is actually being used like a 12-3 for the 230 (?) air conditioner outlet. The only 12-3 Romex with a white wire running in the shop is the one for the lights and outlets.
With that said, I know for certain that a 12-3 Romex with a red wire goes to the front air conditioner. The other unknown 12-3 Romex most likely gets split between the outlets and lights in the front 1/2 of the building (front and mid room) like the rear 1/2 of the building does.
One 12-2 Romex is likely the 12-2 going in to the wall furnace at the opening between the front half and rear half of the building. That leaves one 12-2 that's still unknown.
From what I see in this diagram:
It would seem that it's ok to use that 12-3 with the red wire to have a split circuit with a shared neutral (white) wire. So I believe if I put each wire on it's own breaker, it's actually allowed to be wired like that. Although I'm sure you noticed there's no clamps holding the wires going in to the junction box. I thought there was some plastic ones that you can slide over the wires after the fact.
I'm trying to decide if I just want to leave it be and just create a new circuit for whatever I add, or run a separate 12-2 for the outlets and one for the lights (instead of the split circuit on a 12-3 (black/white/red) with a shared neutral), and put them in separate junction boxes. I just don't want to create more work and cost if I don't need to.
I don't like the way the air conditioner is wired. I'd replace that wire with a proper 12-3.
The Roof Rafter / Ceiling Joist:
I also looked at the roof. The rafter and ceiling joists are all 2x6's. There's a 12x6 ceiling joist every 16-inches. The rafter has a 1x6 running through the top of it along the peak of the roof. There's also a 2x6 laying along the top of the ceiling joists running the length of the center of the ceiling.
I measure the roof at a 12-inch distance and found that it rises 2.75-inches every 12-inches.
I still want to create a 6-foot wide by 10-foot long tray in the ceiling and move the joists in that area up 12-inches to create a pocket to lift vehicles up in to for clearance.
















