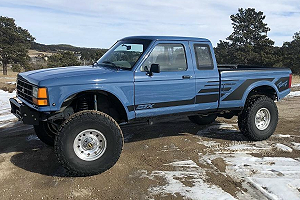I really have no idea what you are saying.
computerized equivalent of a napkin drawing:
View attachment 113499
No metal will be burried building will sit fully ontop of poured pad. Red is existing structure , typical carport structure with open sides and metal studs. Gray is wall on top of pad to raise existing structure. Rear and sides will be framed in and siding installed to match house. Brown is barn style doors, but may frame in and do smaller rollup doors instead. If barn doors, probably a smaller walk-in door on one of them. If it happens this way, it would be more redneck engineering than professional engineering.
I'm assuming that when you said "hard on opening doors" that you were referring to creating openings for them? That won't be a problem for me, as I have no intention of doing it. All concrete and masonry work will be hired out. If there is a opening in the side for a door, professionals that know what they are doing will put ut there. Said professionals will also aid in determination of concrete block wall or poured concrete wall. After that is complete I'll do remainder of framing to enclose.
It's not what I want, I want bigger and nicer. That said, it might be what I need and best option to get a workshop space on my property to do stuff in. It wouldn't be quite as deep (about 5' difference), but almost twice as wide as the space I have available at parents house now. I would be able to insulate and cool it. Long term, it would probably also end up with lean-tos built on the side for storage, possibly with some of that enclosed. FWIW, when the carport was purchased it was purchased with the boxed eave style frame with the intent of closing it in over time, then I decided I didn't like the location on property for pouring a pad, wanted more space and taller. Realistically the space would be adequate if I had additional storage for things that didn't need to be in there.













