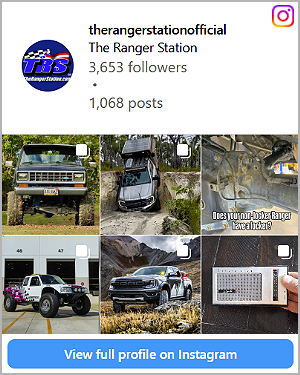Jim Oaks
Just some guy with a website
Founder / Site Owner
Administrator
💻 TRS Socials
Article Contributor
TRS Event Participant
TRS 20th Anniversary
TRS 25th Anniversary
VAGABOND
TRS Banner 2010-2011
TRS Banner 2012-2015
GMRS Radio License
- Joined
- Aug 2, 2000
- Messages
- 15,588
- Points
- 7,601
- Age
- 58
- City
- Nocona
- State - Country
- TX - USA
- Other
- 2005 Jaguar XJ8
- Vehicle Year
- 2021
- Vehicle
- Ford Ranger
- Drive
- 4WD
- Engine
- 2.3 EcoBoost
- Transmission
- Automatic
- Total Lift
- 3.5-inches
- Tire Size
- 295/70/17
Ceiling and trim is done. Finished the wall I added to separate the newer section from the older section and repurposed an old storm door.
You could see the sill plate for the roof between the ceiling and the block, so I went around with some 2x3 for trim and painted it black. It also helped push the drywall back up in the corners. I had to add drywall screws to some areas after pushing the ceiling back up in a couple of places.
Still have to hang a breaker box and finish the electrical.
Before:

Note the opening with the upright heater in it and the old double man doors to the right.


After:

That heater is gone, the opening has been framed and paneled with faux brick paneling that I whitewashed, and I added an old storm door that I repainted. The old double man door was removed; I opened the wall up and made my own barn doors so I can pull my Ranger inside. You can see the wires coming down the wall to where they'll go into a Breaker box. That area isn't finished so there's no ceiling trim. You can also see where the ceiling was raised in the area in front of the barn doors.


Still need to install an air conditioner in the opening in the wall and trim around it, and finish organizing the shop.
You could see the sill plate for the roof between the ceiling and the block, so I went around with some 2x3 for trim and painted it black. It also helped push the drywall back up in the corners. I had to add drywall screws to some areas after pushing the ceiling back up in a couple of places.
Still have to hang a breaker box and finish the electrical.
Before:












