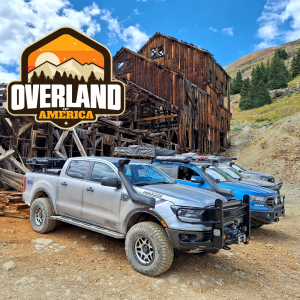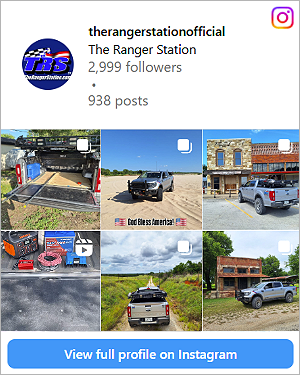@Ranger850 your sketch is basically what I'm expecting but was going to go the whole width of that section of roof, if you've done a bunch of awnings and think it will work then that's good to hear... I should be able to see some daylight at home tomorrow afternoon and maybe do some looking at things... I've got a bunch of short 2x4 chunks I might screw together for a mockup of a bracket... that door does open inward as any good exterior door should

On the brackets I had bolts going lower for more shear strength and updraft protection, the bending strength of 2" tubing should actually be pretty good to even out the load.
I know the deck thing is a disaster, things accumulate, those stupid chromed aluminum 17" wheels need to go away, the bench needs a different home and that rusted out BBQ needs to go away, and I need to lift and level some chunks of that concrete... the to do list of a homeowner is never ending...














