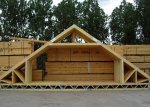- Joined
- Jul 15, 2020
- Messages
- 1,353
- Points
- 601
- City
- central Texas
- Vehicle Year
- 1997
- Engine
- 4.0 V6
- Transmission
- Automatic
- Total Lift
- 2"
- Tire Size
- 235/75r15
That, and "private mortgage insurance." 
Both can be aggravating to deal with, for different reasons......
Both can be aggravating to deal with, for different reasons......
Last edited:


















