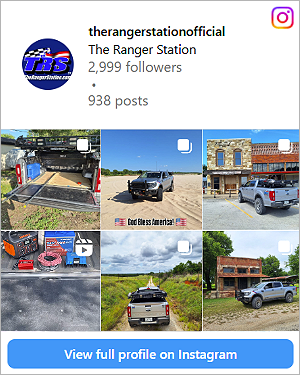I'm looking at building a new garage/shop on the house. I was going to build a structure that's 20x50. I found out it's going to be about 20k just in materials. That means it's going to be about 30K total. This is getting expensive.
-
 Welcome Visitor! Please take a few seconds and Register
for our forum. Even if you don't want to post, you can still 'Like' and react to posts.
Welcome Visitor! Please take a few seconds and Register
for our forum. Even if you don't want to post, you can still 'Like' and react to posts. 
You are using an out of date browser. It may not display this or other websites correctly.
You should upgrade or use an alternative browser.
You should upgrade or use an alternative browser.
New Garage
- Thread starter Capt Jay
- Start date
- Joined
- Oct 7, 2007
- Messages
- 4,439
- City
- RFD/BNA/PHT
- Vehicle Year
- '10
- Engine
- 4.0 V6
- Transmission
- Automatic
- My credo
- Don't vote Democrat.
That's why I haven't torn down my 14x20 and built something bigger. I want a 24x36, and to do that plus pave to where it would sit is 30k. I can use that for other things, or at least put down a slab first then build on it.
I got lucky when I built my garage. I bought all my OSB for 5.00/sheet. Also got a good deal on my trusses they were used but i saved about 60%.
I built my 30x50 for less then 14K.
I built my 30x50 for less then 14K.
Mark_88
Well-Known Member
- Joined
- Aug 11, 2007
- Messages
- 18,554
- Age
- 69
- City
- Ontario, Canada
- Vehicle Year
- 2007
- Transmission
- Automatic
- My credo
- Love Thy Neighbor
Wow! 30Gs for a garage? You could move to Newfoundland and build a colony of them for that price...and have enough left over for that case of good old Canadian beer...
rickcdewitt
Well-Known Member
also don't go 20 deep,its not enough to get a truck in all the way.
Framing or Cinderblock?
Have you looked into metal buildings?
It will be a framed building to match the house. I wouldn't care if it was metal but she insists that it goes with the house.
also don't go 20 deep,its not enough to get a truck in all the way.
No, it will be 20 wide and 50 deep.
Last edited:
I'd still go metal. My dad has a nice WICK building at 20x30 with a croncrete pad for a little less than 14K. That's everything done.....including electrical, insulation and OSB inner walls/ceiling. It's even tan to match the house. It has two doors, and an inner wall to seperate the wood shop from the actual workshop. It has about 3 windows and a regualr door.
I spoke with Lanperts building center. They are the supplier that supplies the building materials that my friend/contractor uses. The price of material has gone through the roof recently.Who gave you the estimate? or how did you come up with the Total?
I'd still go metal. My dad has a nice WICK building at 20x30 with a croncrete pad for a little less than 14K. That's everything done.....including electrical, insulation and OSB inner walls/ceiling. It's even tan to match the house. It has two doors, and an inner wall to seperate the wood shop from the actual workshop. It has about 3 windows and a regualr door.
I can't do metal. I live in a resedential area and the local building codes won't allow a metal structure. All external buildings have to match the existing structure. That means sided, shingled, color etc. Not my rules, just my money (OK, the banks money).
- Joined
- Aug 14, 2007
- Messages
- 7,961
- City
- UT
- Vehicle Year
- 1989
- Engine
- 4.0 V6
- Transmission
- Manual
- Total Lift
- 5
- Tire Size
- 33
I spoke with Lanperts building center. They are the supplier that supplies the building materials that my friend/contractor uses. The price of material has gone through the roof recently.
Yes it has, I did an Estimate for those dimensions on my company's estimating software, came out to $27,070.00.
That includes Materials and Labor. Concrete slab, Framing, Metal Roof, Garage door, A few windows, Insulation, Drywall and Stucco and Electrical.
I have a full printout of the estimate with minnesota pricing if you want it.
Are you going to be doing the work?
Last edited:
Yes it has, I did an Estimate for those dimensions on my company's estimating software, came out to $27,070.00.
That includes Materials and Labor. Concrete slab, Framing, Metal Roof, Garage door, A few windows, Insulation, Drywall and Stucco and Electrical.
I have a full printout of the estimate with minnesota pricing if you want it.
Are you going to be doing the work?
Does that include heat?He will need some up there.
I can't do metal. I live in a resedential area and the local building codes won't allow a metal structure. All external buildings have to match the existing structure. That means sided, shingled, color etc. Not my rules, just my money (OK, the banks money).
Damn, that really sucks! My dad lives in a small town though, but still, seems a little strict......
- Joined
- Aug 14, 2007
- Messages
- 7,961
- City
- UT
- Vehicle Year
- 1989
- Engine
- 4.0 V6
- Transmission
- Manual
- Total Lift
- 5
- Tire Size
- 33
Does that include heat?He will need some up there.
No heat sorry. I wasn't sure what he was looking for for heating.
I can do heat tho...












