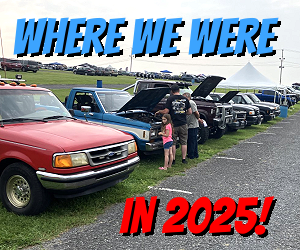My 2cents, easiest, least expensive option:
First, if you demo or build a new building, I’m pretty sure you’ll have problems with your current and grandfathered setbacks. You have a double lot, that’s what the dashed line on the plat is, so you can play with setbacks. But you can only do it once so you have to be careful what you propose to the city.
I think you are much better off modifying the existing building like this:
2 separate projects:
P-1: Take window and door out of street wall and put in 16x7 double garage door with a header across whole front. Probably won’t even require a permit. Putting in a double is pennies more than a single.
P-2: take off 30’ of roof and wall facing house. Frame new higher wall with 16x7 and 8w x 10h garage doors, windows overhead. Frame 2x6 stub wall on alley wall block with windows. Reframe new, higher roof. See paving detail: pour new concrete (or bricks or blocks) and stain existing and new to match. Don’t pave up to 10ft high door -only occasional use for swapping engines and such.
You’ll have to run a couple cross beams to support the new higher walls that span the width. Use cleaned up mobile home frames (steel), or junior I beams, not wood. cheap!
Minimal demo and minimal construction for tremendous access, better height, better light, etc.
When you finish the outside of the new wall, use the same siding as the house. If you have a few extra bucks, put that siding on the wall facing the street and for 2ft down each side. you can make 2-3 fake columns on the long wall facing the house and around the existing side door and cover those columns with the same siding. It will make it all blend with the house and raise your property value and increase your chances of -oh, I forgot, forget that last part...
The current wall board ceiling may be a fire stop for your local fire code. Never tell anyone about welding or using torch!! I built mine without it. Great storage and removes claustrophobic ceiling.
if you can remove the wall board over existing section without violating code, it will dramatically affect the feel and spaciousness.
& it may sound silly, but buy a bunch of the 6-inch tall baby bushes, and line the outline with them. By the time you can afford the big bushes you want, they’ll grow taller!
Happy to help you with details and how to find and hire a contractor (including contracts) whatever you decide.
Good luck, God bless!















