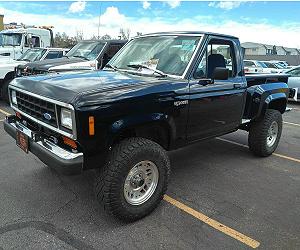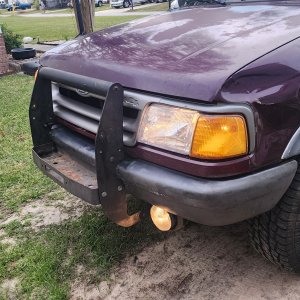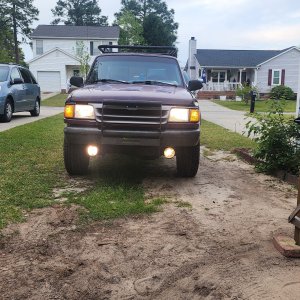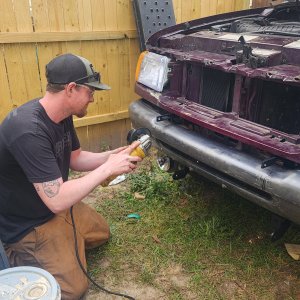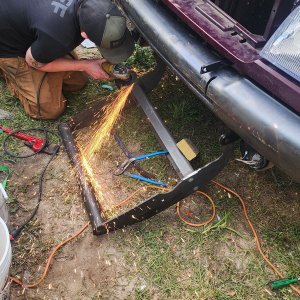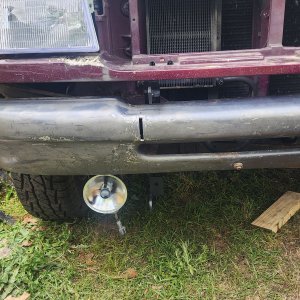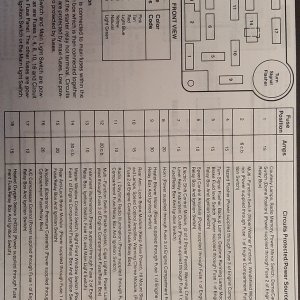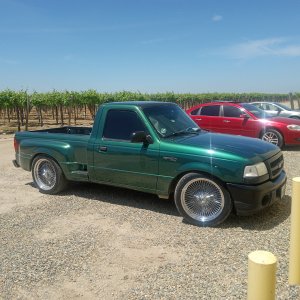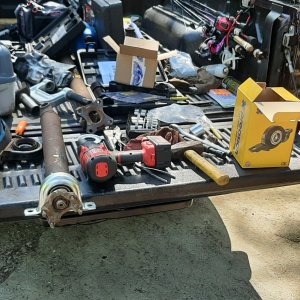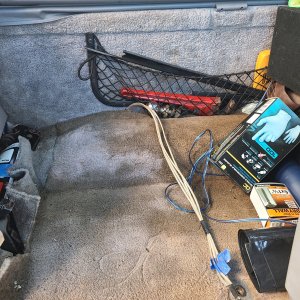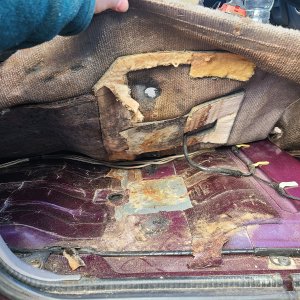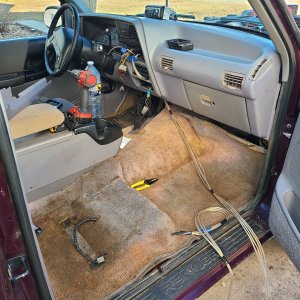I would not attach anything to the house or garage. Find out the local code for the maximum sq ft for an additional structure NOT attached to the house. In my county it is 950 sq ft.
I would make it a free standing structure, six-12 inches from the house, of course a PICTURE would have helped. If you have a brick wall on the existing structure, put in a metal 1/4" plate header before cutting the brick.
Put the vertical posts on sonar tubes, attached, but, not directly on the concrete, 12" above grade. Once those are in pour a 4" pad. As for spans the general rule of thumb is you can span an area equal to a double up dimension 2x lumber. (2) 2x6 nailed (not screwed) together can span 6 feet, (2) 2x8 can span 8 feet etc. Double (cripple king) 2x4 headers over windows and doors and down the sides. I would use PT 2x4 for teh sill or pour concrete and cover in metal. Personally I would lag the 2x4 walls to the concrete pad and have the roof structure (truss) and columns supporting it independent of the enclosing walls. That way you can always take out a wall for expansion or easily replace it when you accidentally drive a truck through it. Plus, you can always remove the walls and call it a carport. You need insulation or a barrier between the sill and concrete, not really required in a dry area or garage, but, in most areas code requires it.
Also, this depends on what your soil is like. Most places can support a minimum (shear) of 2000# sq ft, so, when figuring load per column, figure the whole structure AND the concrete in the tube. I think an 8 inch tube holds 300# of concrete and provides 900 pounds of support with 2000# of shear, so, that leaves you with 600# of support on that column.
If you dig and pour actually footers for the columns, says 16wx16Lx 12T four feet down, use mesh and #3or#4 rebar in a 8" (x48") sonartube, then you can get away using 6x6 support posts and doubled up 2x8s connecting them. Once you build basically a carport, you can go back , go down a few inches, and then pour a 4" pad.

