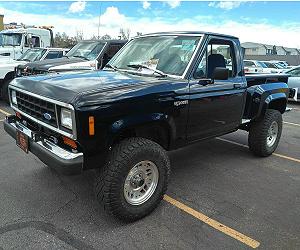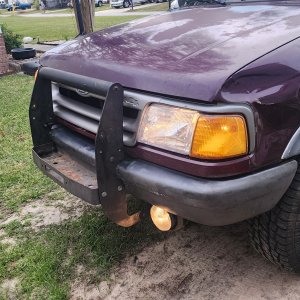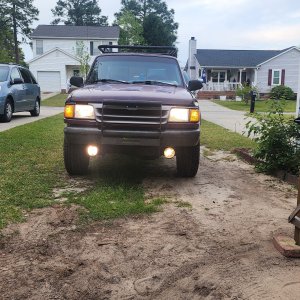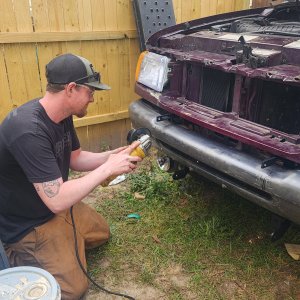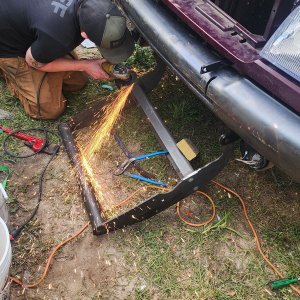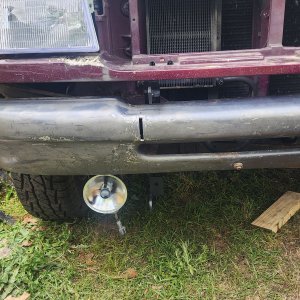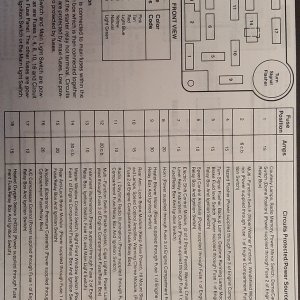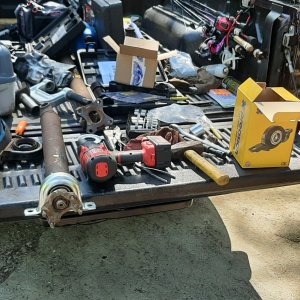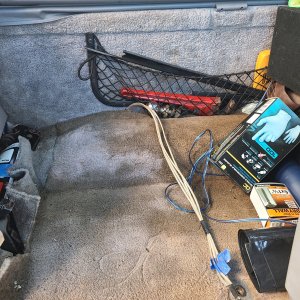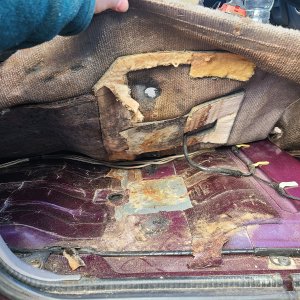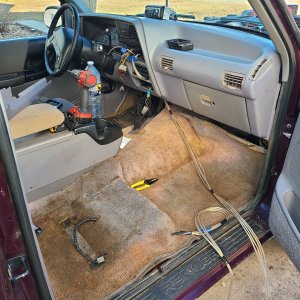@Jim Oaks
First, let me say I’m a bad friend, a dog. I am pushy and “take charge,” a character flaw that has been well honed in 50 years of running stuff. I completely apologize if I’m coming across that way, absolutely not my intention. I’m not pressing you to move the bathroom, and it is not my intent to press you to do anything. Your place, your money, your call. I’m trying to provide options for you to get what you want, and hopefully save you money in the process.
Okay, now that you and the Redhead both think I’m a jerk, let me push some more....
Forget about the shop for a minute, and let’s focus on the sewer line.
I am proposing you go straight to replacing the entire sewer line. I don’t have any better x-ray vision than any of you guys, but I’ve probably looked at buildings and situations like this like a lot of you guys have looked at Ranger engines and brakes. I think there’s a easy way to proceed to be thoughtful about money without doing things twice.
First, we know the existing sewer line is bell and gosset terra-cotta. Terra-cotta is famous for settling since it has no structural integrity over the length, it will move at the joints. And from the look of the addition, It’s highly likely the addition settled a little bit and maybe pushed the pipe down. I know that it’s BGTC from this picture you sent
Also, It looks like the sewer line is only 2 feet deep. What I can’t tell is how hard it is to dig in your soil. Georgia red clay is like digging in cement.
What’s the goal? The goal is to have a approximately 1/4 inch per foot fall from the house to the main sewer in the alley. It must have the same quarter inch per foot fall from the crapper flange elbow to the property sewer line.
The existing BGTC line predates the addition on the shop, so it is highly likely that the crapper line simply comes out of the original shop perpendicular to the sewer line and should tie in with a sweep elbow. So I think you have this:
Do you have access to a builders level? The site glass on a tripod so you can measure elevations? You can rent one for pennies and they are pretty easy to use. DO NOT DO ANY IF THIS WITHOUT ONE!!!!
Step one. Get a day laborer and dig down in three spots: C01, CO2, and CO3 on this next drawing. You don’t have to dig up the pipe, you just have to dig down enough that you expose about 6 inches of the BGTC to get the elevation. You’re making sure that CO1 falls to CO2 and then falls to CO3. 1-2 should drop about 11.25 inches, 2-3 about 6.25 inches. If you are far off that, STOP, let me know and let’s regroup!
I’m pretty sure those dimensions will be close, but that still doesn’t tell us if it’s dipping in the middle of the building or even across the yard. Again, rather than dying of 1000 cuts, I would just dig the pipe up from the house all the way out to the tap in the street and replace it. To good rent a grunts can dig that up in a couple three hours. If the soil is hard, rent a little ditch witch and cut two ditches straddling the line and then knock out the center exposing the whole line.
As far as cutting the slab in the building, look at this:
Most of the slab is probably no more than 4 inches thick, might even be 2 1/2 or 3 inches thick, probably is not a sophisticated hard mix, and may or may not have wire in it. If it was done right at all, there should be a turn down underneath the block which is the footer for the block wall. You want to cut a trench across the building, but you DO NOT want to cut through any part of that footing. So I would start about 18 inches inside each wall and cut across the slab, then cut across each end parallel to the wall, and break that out.
Then dig down and identify the bottom of the footing on each side, and down to the pipe. Let me emphasize, do not dig anything out underneath the footing, you just want to find out where the bottom of it is.
Now, with the exception of a 2 foot section underneath each wall, you can dig up and expose the entire length of pipe. From your plat, it’s less than 50 feet across the yard, 20 feet across the building, and whatever less than 10 feet to the sewer tap. That’s four lengths of pipe, child’s play!
If the three elevations above are close, all you have to do is assemble that pipe maintaining those elevations in those three spots. The PVC pipe has structural integrity, so as long as you bed it in some mildly compacted soil the entire length, it should never settle again.
The three double sweep clean outs I propose, one, two and three, ate about $100 of insurance. Since you will have to re-tap the bathroom line into the new line, I would put a double clean out between the bathroom line and the sweep into the mainline, again just insurance.
Rent a dry cut saw by yourself and cut the slab. Then get a couple of rent a grunts and dig up the line, and break out the slab. I would have 100 feet of pipe and the cleanouts and extra couplings in case you have to cut a couple short sections sitting there. Whatever you don’t use you can return. But when you have the whole thing exposed, you can measure the depth and see if there’s a dip - I suspect if there’s a dip it’s a big one - and you will know whether it makes sense to just do a patch or to replace the entire line.
use the same inside diameter pipe as the BGTC. When you are installing the pipe you want to make sure there are no rough edges or crooked fittings were those together. Then, when you dropped your hot wheels and shot glasses and bedroom toys down the sewer line, they won’t hang up at the joints and block up the line.
There’s also one concept we learned in engineering school: terra-cotta is crap and PVC is great. If it was me, for no more trouble than this is and no more expense, I would replace the whole line. Everything indicates it’s under the building, whatever “it” is, but I’d still replace the whole line.
Now, back to your shop design.
@97RangerXLT got it right, IF (no one is pushing) you ever consider moving the bathroom, this would be the time to do it, the least expensive option. And have you considered putting in a slop sink? A mop basin? A shower? A bidet? Whatever, now’s the time to do it! (Sorry for the image of Jim on a bidet in his shop, guys).
My 2 cents, but I know from past experience that this one is worth 20 or 30 cents or more, but it’s your call, and I will support you no matter how you want March in to hell!!!!


